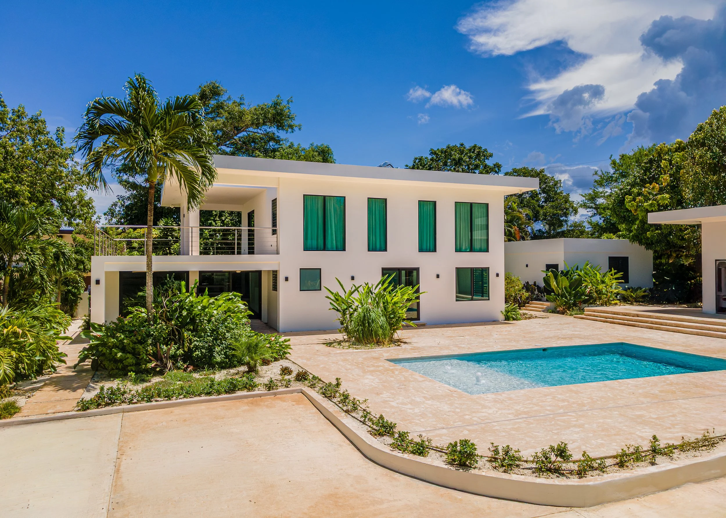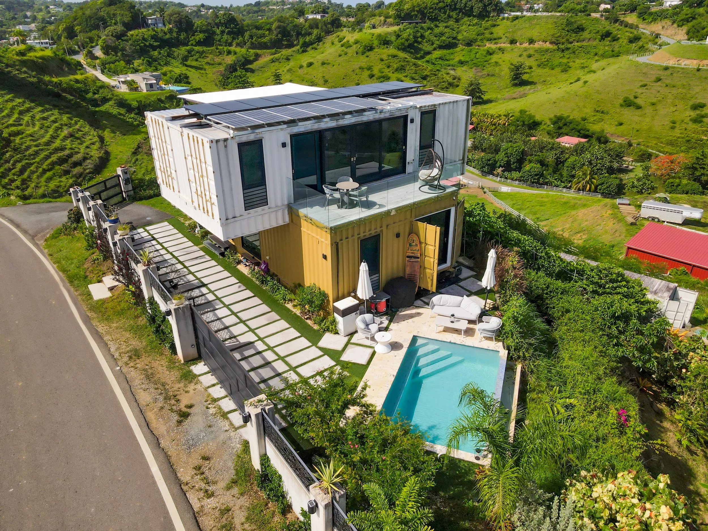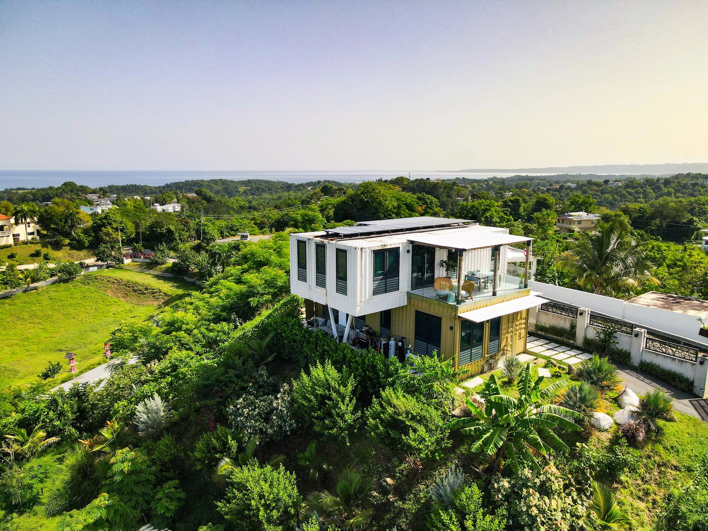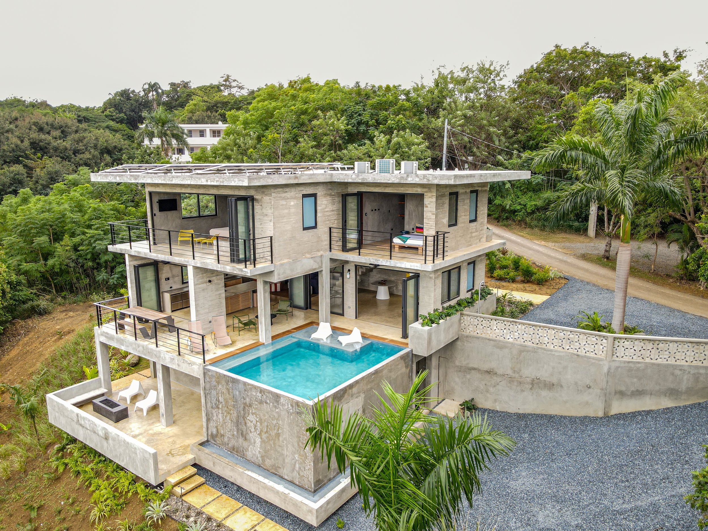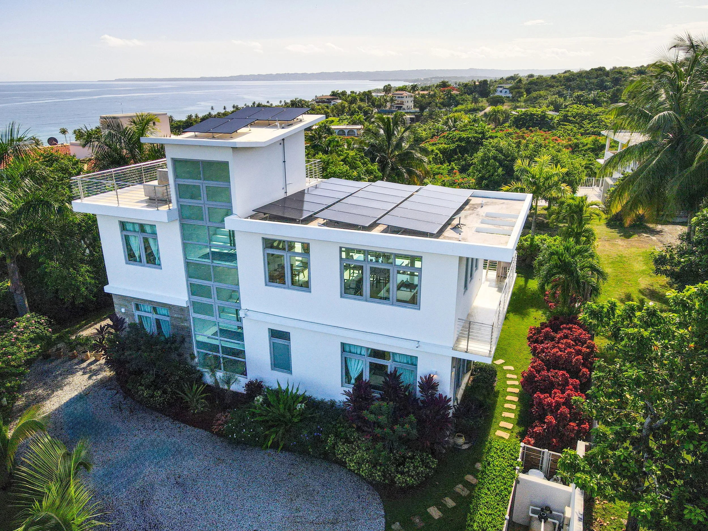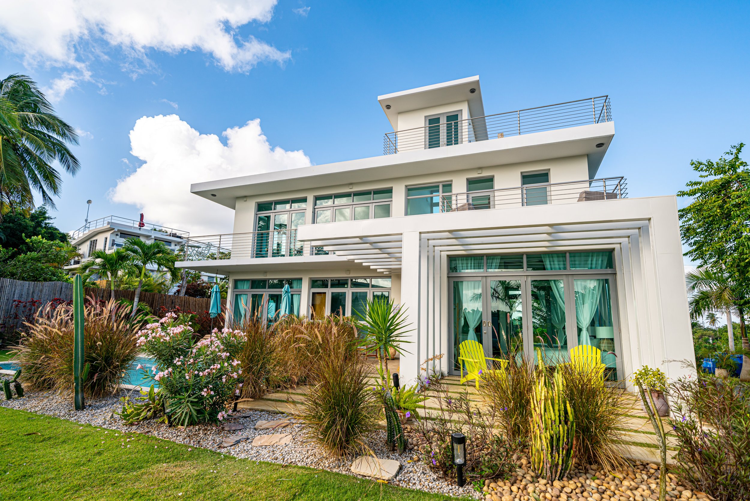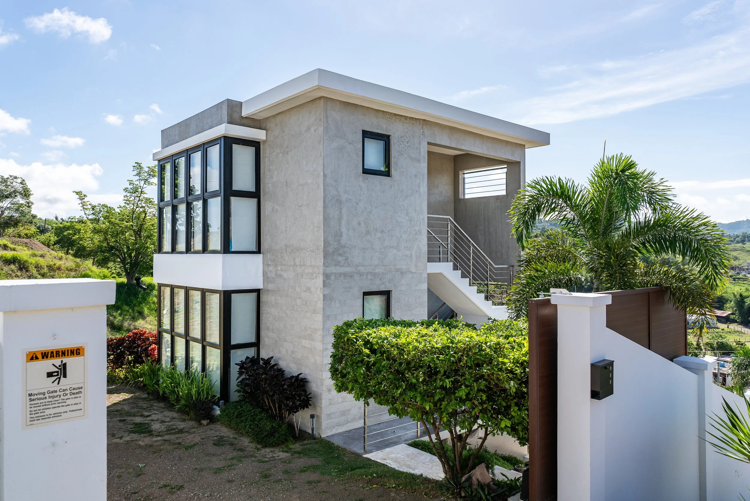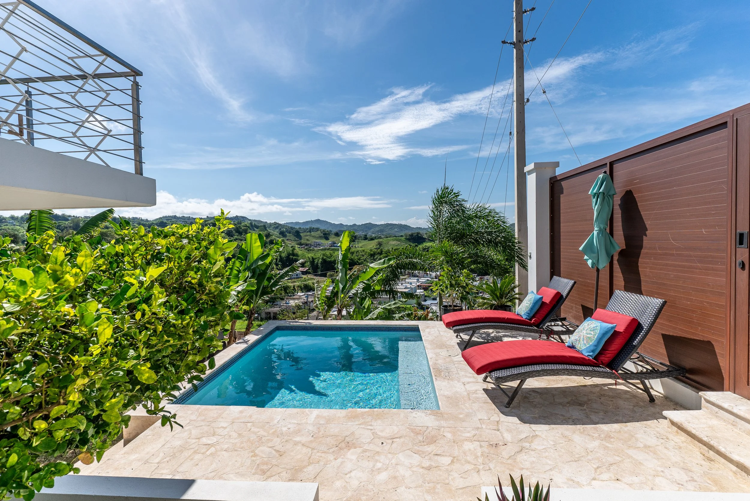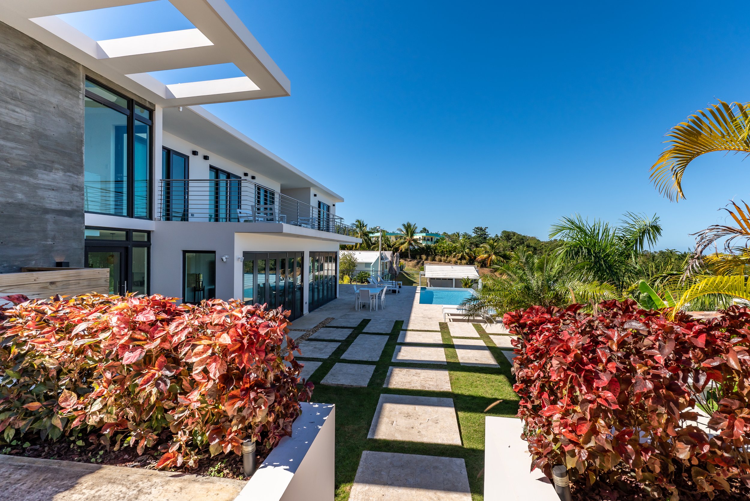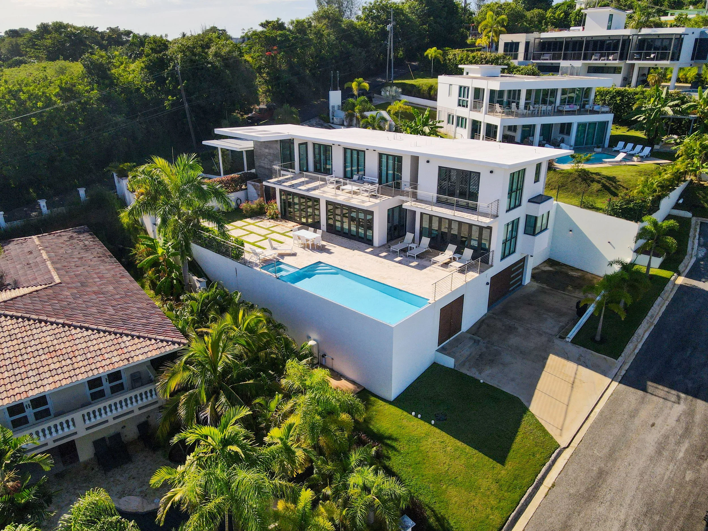Explore Our Projects
Step into our completed projects and take a look!
Casa Cielo
Casa Cielo is a Mediterranean-inspired residence designed for modern coastal living. With 3,750 sf of interiors and an 800 sf garage, the home offers three bedrooms, three and a half baths, a private office, and a plunge pool. Expansive terraces open the interiors to the outdoors, framing panoramic views of the ocean, mountains, and sunsets over Desecheo Island. Blending tradition with contemporary design, Casa Cielo celebrates elegance, comfort, and the art of indoor–outdoor living.
Brisas Del Mar
Brisas del Mar is a contemporary residential composition designed around the idea of family and continuity. Set against the coastal backdrop of Aguadilla, the project unites a remodeled 2,700 sf. main residence with a newly constructed 1,600 sf. companion home for the owners’ daughters.
The main residence unfolds across two levels, reimagined to accommodate four bedrooms and three baths while honoring the proportions of the original structure.
Together, the two homes establish a shared architectural language — modern yet warm, minimal yet rooted in place — where family life extends across thresholds, terraces, and generations.
Vampio House
In 2016, a sustainable home was created using four reused shipping containers on a hill with sea views. The 1,600 sf. home has two bedrooms, two bathrooms, a modern kitchen, dining and living areas, a laundry space, two balconies, a swimming pool, tasteful furniture, resin floors, artistic walls, and a grand entrance. Luxurious bathrooms and a peaceful kitchen with high-end appliances. Construction started in 2021 and the project finished in November 2022.
Casa Paz
Casa Paz is a striking 2,475 sf residence that celebrates the raw beauty of exposed concrete, perched atop an existing structure to capture stunning sea and sunset views. The design spans three levels: a private studio and utility spaces on the ground floor, an open-plan living area connected to a pool on the first floor, and a resort-like master suite with two additional bedrooms on the top level.
Tenacity
The simple three-story house, made of concrete, metal, and glass, is 1,485 sf. It is designed for a retired couple's full-time residence. The main level is open concept with living/dining/kitchen areas. Two bedrooms and a bathroom are located below. The lowest level includes a laundry room and a one-car garage. The house, named "Tenacity" due to the challenging site and construction, offers stunning 180+ degree views of Puerto Rico's west coast.
Ojala Caribbean House
Ojalá is more than just a 1,900 sf house; it represents a sanctuary for cherished gatherings with loved ones and a space where dreams are shared and nurtured. Ideally situated near Rincon's picturesque beaches and delightful restaurants, it provides a tranquil retreat with stunning views. Boasting three bedrooms and two baths on the first floor, an additional bedroom and bathroom upstairs, an expansive open entertainment area, a well-appointed kitchen, and a charming terrace overlooking the ocean, Ojalá embodies the essence of comfort and relaxation.
Ponce Project
Explore this 2,300 sf eco-friendly, green home remodel in the beautiful Ponce, Puerto Rico. With a sustainable pool, vibrant garden, strong steel roof, and solid concrete bedrooms that create an eco-conscious retreat. By improving airflow and daylight, it allows for a boost in energy efficiency while combining modern and classic styles for a charming tropical atmosphere.
Road 413 Mediterranean House
This impressive 3,235 sf home showcases a delightful Mediterranean style, featuring striking red roofs, elegant stucco walls, graceful arches, and inviting outdoor areas that provide scenic views of the picturesque Tres Palmas. Seamlessly blending classic architectural elements with contemporary luxuries, this residence exudes an irresistible and enduring allure that promises both residents and guests an enchanting experience like no other.
Sirena del Faro
This three-story 2,700 sf residence in Puntas, Rincón, Puerto Rico blends Mediterranean elegance with contemporary sophistication. Featuring four bedrooms and three bathrooms, the home is thoughtfully designed to capture sweeping ocean vistas and golden sunsets.
Every detail embraces a private resort lifestyle. This home delivers a tranquil escape that embodies luxury coastal living at its finest— a retreat designed to inspire.
La Casita
La Casita, a 1,240 sf home in Rincon, features outdoor spaces defined by concrete walls and durable materials like metal. Inside, a unique three-story staircase leads to guest and master bedrooms with an open kitchen, dining, and living area on the second floor with wood and white accents against microcement elements.
Top of the Hill
This contemporary 2,655 sf home beautifully integrates modern architectural elements with its natural surroundings. The harmonious blend of concrete, steel, and wood materials results in an effortlessly stylish aesthetic. Large windows not only flood the interior with natural light but also enhance the sense of openness within the space. Additionally, the inclusion of a floating staircase adds a touch of elegance and sophistication to the overall design.
Three Little Birds
This stunning 2,745 sf home boasts expansive decks situated on a picturesque hill, offering breathtaking ocean views. Merging elements of modern and contemporary design within a simple layout, the residence showcases a perfect balance. The strategic use of white spaces complemented by vivid hues, textured walls, and a captivating mural work harmoniously to create a truly immersive and inviting ambiance.
Mullins’ Residence
Located at the foot of a slight hill, this 4,125 sf house offers a calm atmosphere with beautiful views. The design allows for plenty of natural light and lovely scenery while blending indoor and outdoor spaces seamlessly. Inside, you'll find a welcoming entrance leading to a large bedroom and covered parking below. Upstairs, private rooms offer amazing views and great design. The high ceilings and varied textures create a bright and balanced look throughout the house.
Palentine Hills Residence
Based on Giuseppe Poggi's architectural style, this stunning 2,030 sf villa is nestled in Palatine Hills within a secure gated community situated between Rincon and Añasco. The residence harmoniously merges traditional Renaissance elements with contemporary design aesthetics, creating a seamless integration with the surrounding natural landscape.











